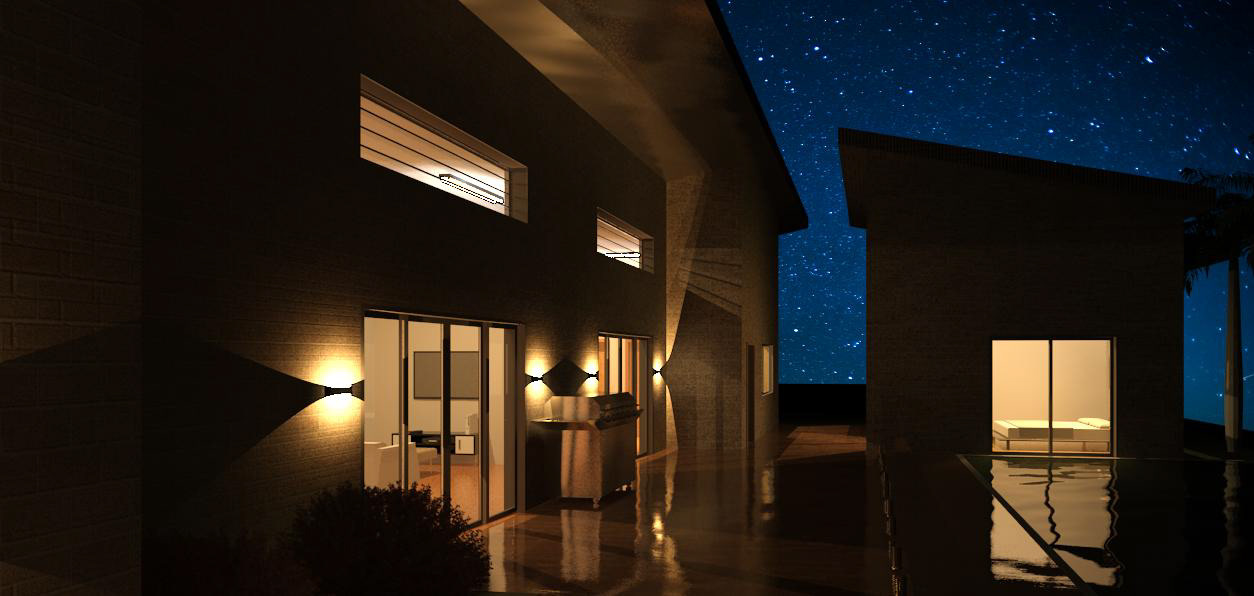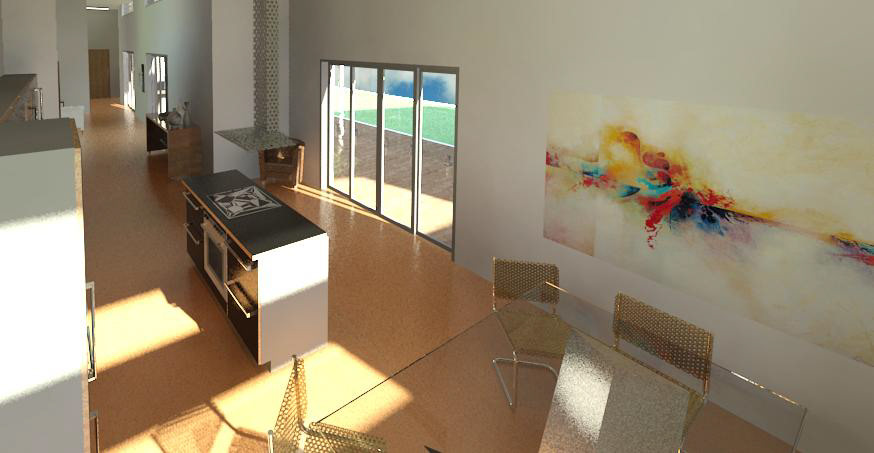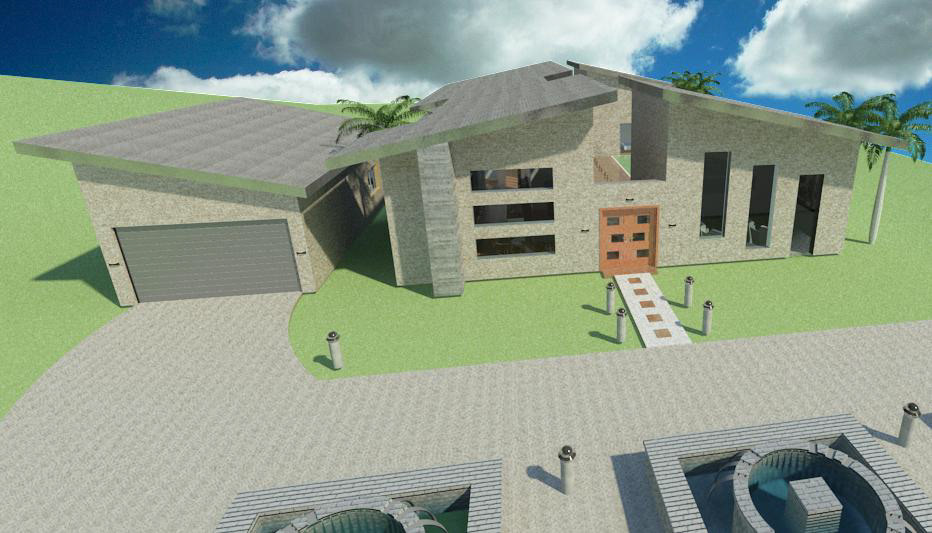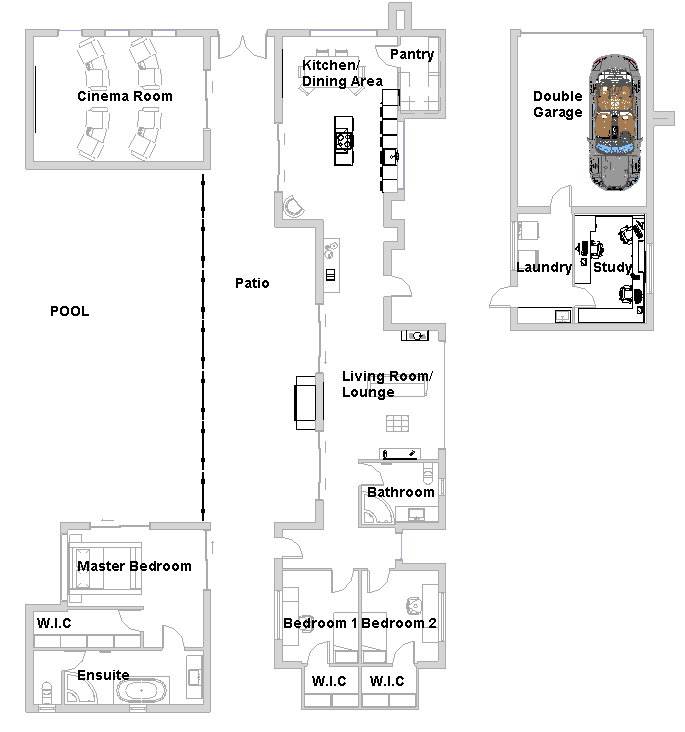Breezehome
Project information
- Category: Architecture
- Client: High School Project
- Project Year: 2016
An open aired house, designed to create a comfortable eco-friendly way of living in Tropical Far North Queensland.
Breezehome was designed for a family of four with 2 small children and 2 adults. Though neither rooms are specific for a single gender; therefore, it allows both children to choose where their room can be, allowing for choice. The house considered: size, area, and facilities are aimed at the upper or middle classes due to the supplies needed to make such a large and eco-friendly house.
The house was designed with the ecological sustainability in mind, this is why the house was designed in a way where rooms were separate from each other. One reason for this is to reduce the number of materials needed to build the house, this was done by removing otherwise would-be-walls, saving both on price and materials.
The wind was a large factor in building the house; coming from a south easterly direction (Cairns) and exposing the pool to that side, it is guaranteed the wind will pass through the house, cooling all the buildings and reducing the use of electricity and unrenewable energy sources. With all this in mind, the eco-footprint of the inhabitants should be low and can further be lowered with lifestyle choices.



